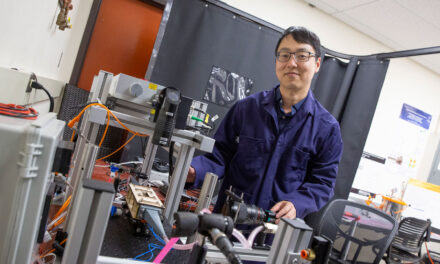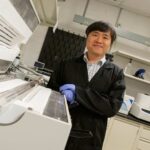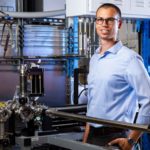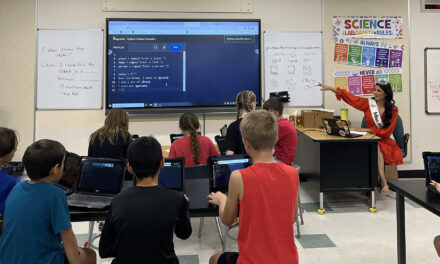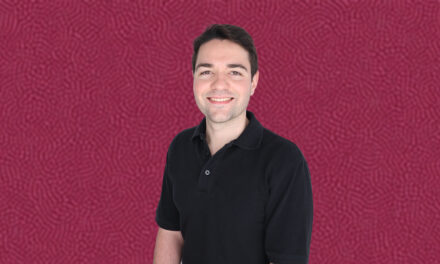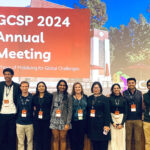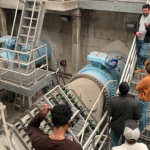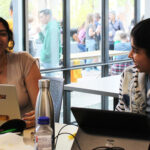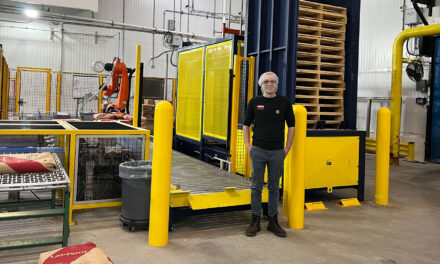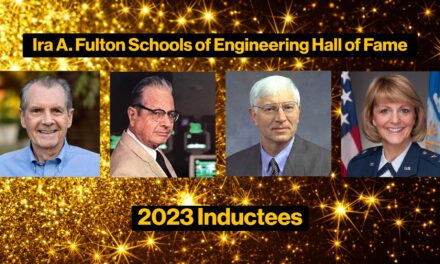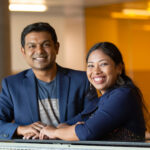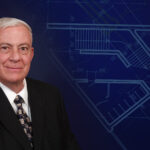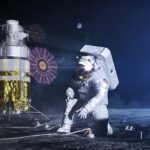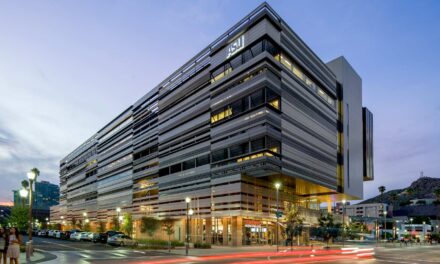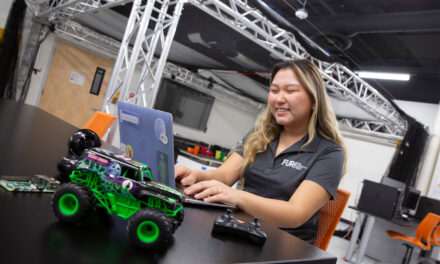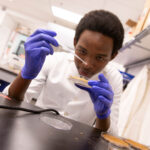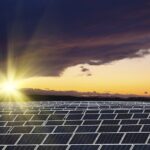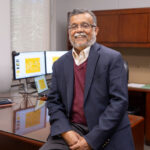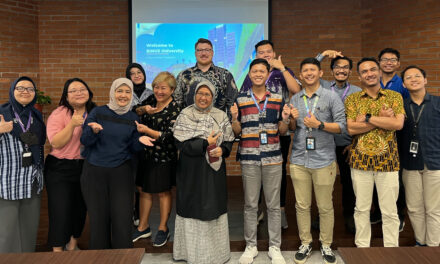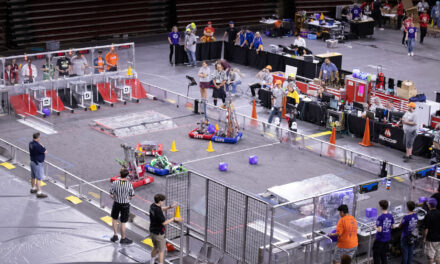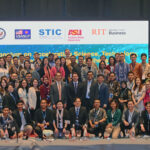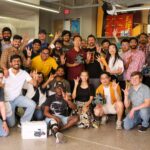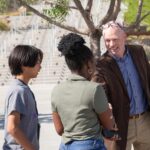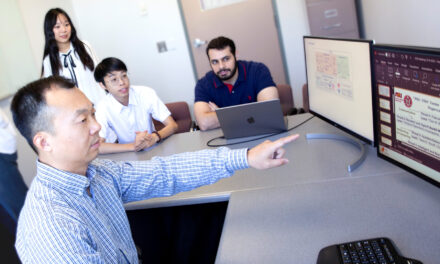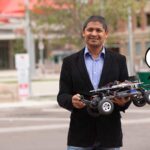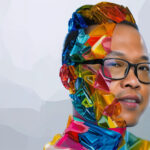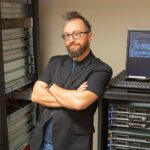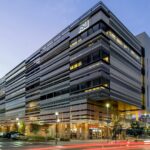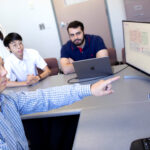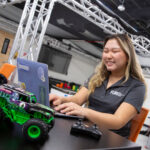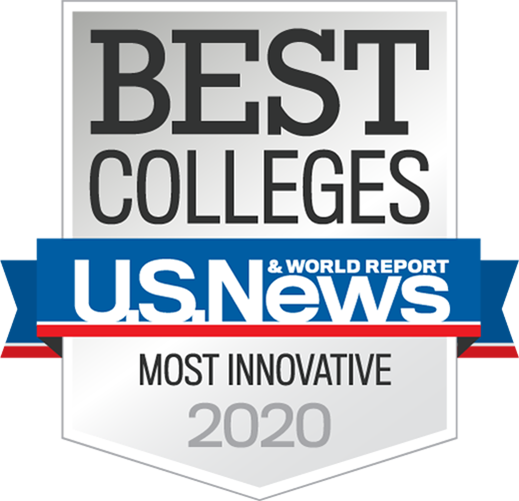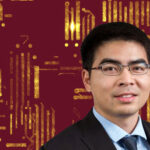
Facilities and infrastructure, 2012
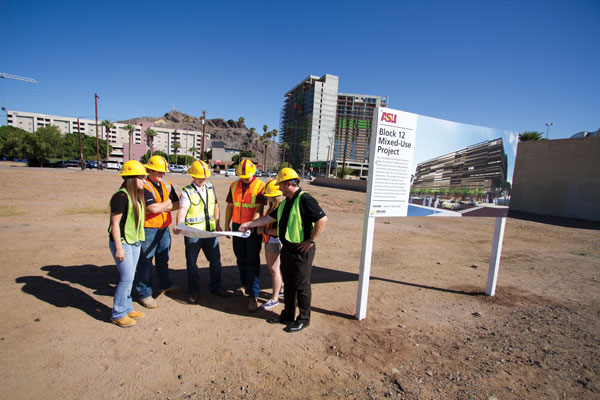
The Ira A. Fulton Schools of Engineering have more than one million square feet of space in 11 facilities, providing room for our growing faculty to advance use-inspired research.
The Biodesign Institute, home to 10 research centers, is a conduit for Fulton Engineering faculty in environmental engineering, materials science and engineering, electrical engineering and biomedical engineering to merge their expertise with other ASU researchers. Research includes disease prevention and cures, reduction of injury-induced pain and physical limitations, and renewable and sustainable resources.
Biodesign includes 350,000 square feet of space designed to promote interaction among nearly 600 faculty, staff and students. It was the first facility in Arizona to earn platinum-level LEED Certification from the U.S. Green Building Council.
The Brickyard on Mill Avenue is a reflection of ASU’s strategic initiative to embed itself in the communities it serves. The complex is located in downtown Tempe and houses both ASU and commercial entities. The Brickyard is home to the Engineering Dean’s Office, the Engineering Career Center and instructional labs and offices for faculty of the School of Computing, Informatics, and Decision Systems Engineering.
The Engineering Center is an interconnected research and instruction complex. It houses labs, classrooms, our eSpace design studios and administrative offices, as well as student support services including the Engineering Tutoring Center and Engineering Student Center.
The Engineering Research Center houses research on advanced semiconductor and material technologies, power systems and electronics, and computational sciences. Several engineering centers are housed in the building, including NanoFab, a flexible foundry that offers state-of-the-art device processing and characterization tools for individuals and companies.
The 7.500 square-foot Engineering Student Center features study pods, a wireless access facility, a conference room, loaner laptop computers and meeting areas that can accommodate small groups for lectures and video presentations.
The Barry M. Goldwater Center for Science and Engineering houses several important research centers along with school offices and research and instructional labs.
Interdisciplinary Science and Technology Building 1 (ISTB1) provides flexible laboratories and adjoining workspace for biomedical engineering, including neural, molecular, tissue and cell research to develop artificial organs, biomaterials, and diagnostic and therapeutic devices.
Interdisciplinary Science and Technology Building 2 (ISTB2) is a high-bay research facility supporting research in advanced materials, transportation planning, geotechnical engineering, fluid dynamics and sustainable materials.
Interdisciplinary Science and Technology Building 4 (ISTB4) is the single-largest research building at ASU with about 300,000 gross square feet of lab and workspace geared toward facilitating multi-institutional ventures.
MacroTechnology Works (MTW), a world-class research facility at ASU’s Research Park, brings market input and business process into the academic laboratory. MTW houses research programs in flexible electronics and systems, solar energy and photovoltaics and related collaborative research between government, industry and ASU. The facility boasts a 40,000 square-foot cleanroom.
Urban Systems Engineering houses administrative and faculty offices, as well as classroom labs for construction management, construction engineering, aerospace engineering and mechanical engineering.
Block 12
The Block 12 building project is the largest infrastructure investment in the Del E. Webb School of Construction Program’s 54-year history, creating additional permanent space and state-of-the-art facilities needed to accommodate student growth and further DEWSC as a leader in construction management programs.
The multi-use building will exemplify cutting-edge construction and best practices in sustainable design. Specialty mechanical and electrical teaching spaces will allow students to see how the building operates. Collaborative workspaces, teaching studios and social areas will enable students to work together on in-classroom and out-of-classroom projects. The building will also be home to retail and auditorium space, fostering a connection to our community.



